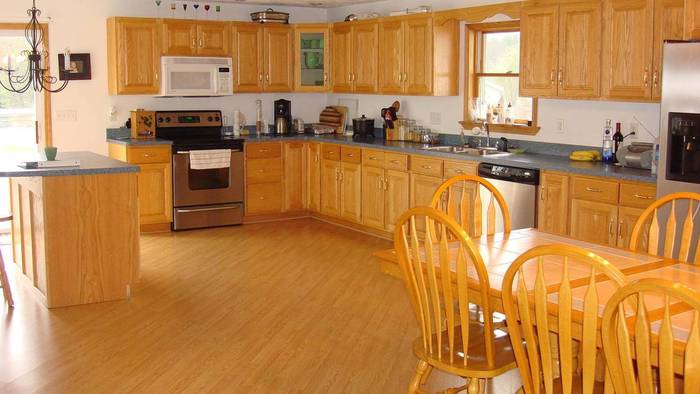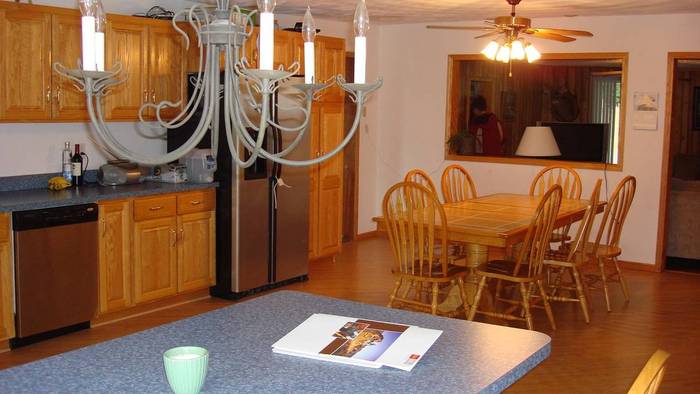Ya, see.. that's what I din't understand really. i don't know why they did not wire that one room. Makes no sense. It would have been the easiest of the 4 rooms upstairs to wire I would think because there is easy access. You can see the operational knob and tub under the stairs to the attic! The fuse panel in the 1st floor is brand new.
I'm gonna show you some pics if I can find them. I THINK.. or assume, and that could be a bad idea when it comes to shoddy work... but I think a larger wire was run to the 2nd floor where they have kind of a junction box. It then splits like 5 ways which I would assume is hallway, 3 bedrooms, and attic. It would be easy to do a fuse panel on the 2nd floor because there is an attic on the 2nd floor above the family room which was added on in 2000. I planned to finish it and use it as a game room this summer.
These pics are from when we viewed the house before we bought it. Since I'm over here, It's tough to get too deep into it.
First pic is of the 2nd floor attic junction box
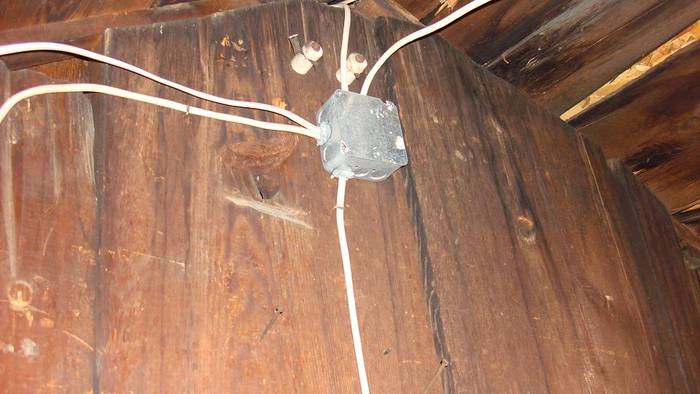
This is the attic (3rd floor) No insulation. Fireplace is no longer functional, it was bricked up.
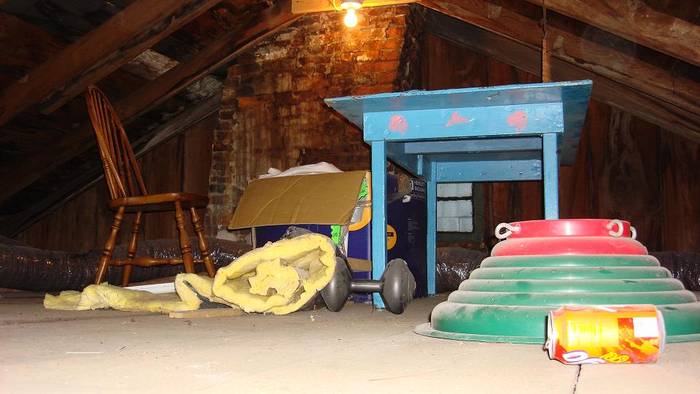
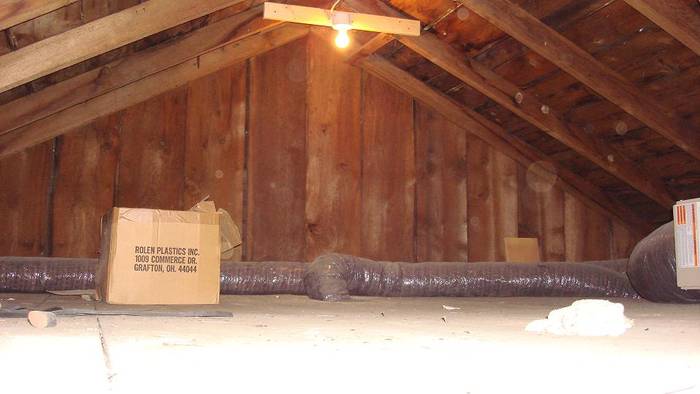
The 2nd floor attic area has no insulation at all. None in the floor, walls, or ceiling.
Funny thing... last time my wife got propane, we actually know the driver. He said the house has never been very efficient. Can't imagine why not! lol
Given the size of this kitchen. i am certain it loses ALOT of heat having no floor insulation. It is 17'x27'
